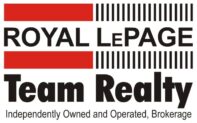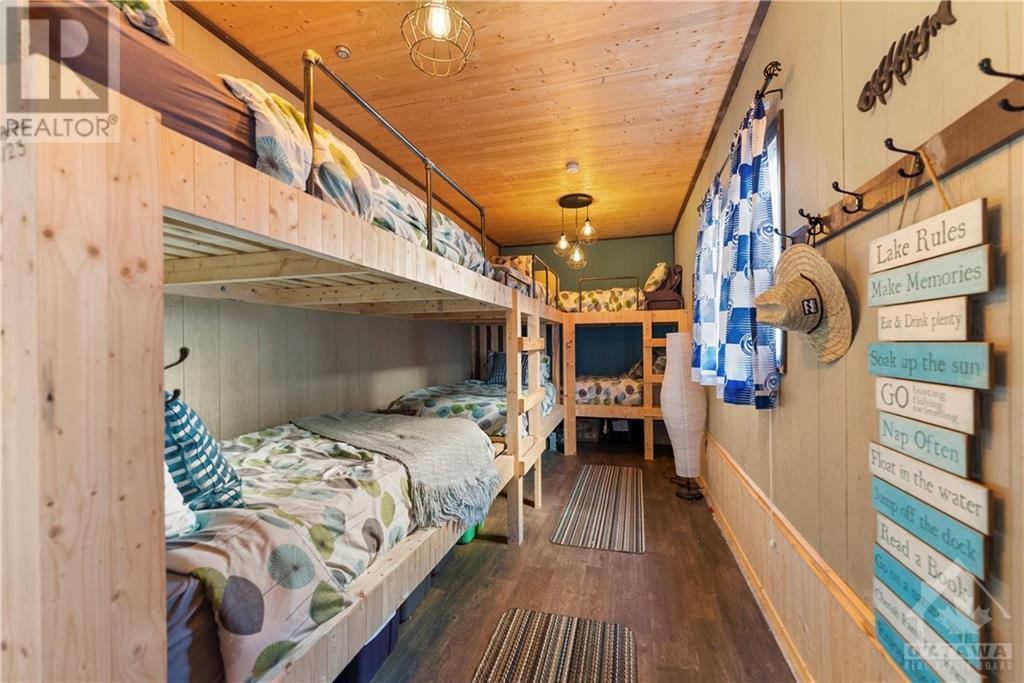
12341 HIGHWAY 60 HIGHWAY
Golden Lake, Ontario K0J1X0
$1,299,000
ID# 1418939
James Dean
Sales Representative
| Bathroom Total | 3 |
| Bedrooms Total | 3 |
| Half Bathrooms Total | 1 |
| Cooling Type | Central air conditioning |
| Flooring Type | Hardwood, Laminate, Tile |
| Heating Type | Forced air |
| Heating Fuel | Propane |
| Stories Total | 1 |
| Foyer | Main level | 15'2" x 8'8" |
| Games room | Main level | 15'3" x 23'9" |
| Living room/Fireplace | Main level | 18'6" x 13'6" |
| Dining room | Main level | 15'8" x 11'8" |
| Eating area | Main level | 15'8" x 13'6" |
| Kitchen | Main level | 15'8" x 11'3" |
| Sunroom | Main level | 19'4" x 11'11" |
| Primary Bedroom | Main level | 14'10" x 12'2" |
| 5pc Ensuite bath | Main level | 14'10" x 7'10" |
| Other | Main level | Measurements not available |
| Bedroom | Main level | 10'0" x 11'5" |
| Bedroom | Main level | 10'2" x 7'9" |
| Office | Main level | 7'10" x 11'5" |
| 3pc Bathroom | Main level | Measurements not available |
| Laundry room | Main level | Measurements not available |
| Partial bathroom | Main level | Measurements not available |
| Other | Main level | 13'7" x 11'2" |
| Other | Main level | 22'8" x 8'6" |
| Workshop | Main level | 22'8" x 26'7" |

James Dean
Sales Representative
Royal LePage Team Realty
1335 Carling Avenue
Ottawa, Ontario
K1Z 8N8
Office: 613-725-1171
Direct: 613-293-2088
Fax: 613-725-3323
Toll Free: 1-800-307-1545
James@JamesDean.ca






























